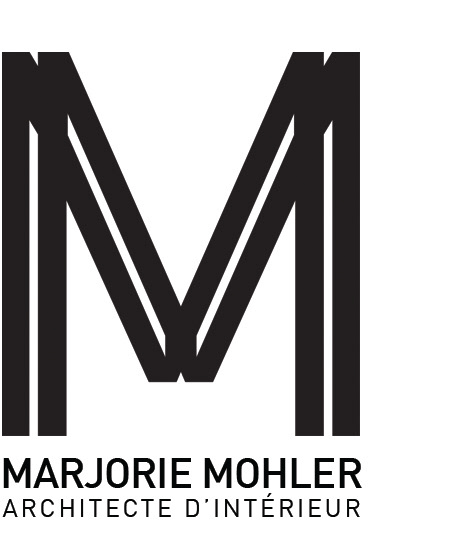NÎMES
A+ ARCHITECTURE
INTERIOR DESIGNER AT A+ ARCHITECTURE MONTPELLIER
PHOTOGRAPHIE MARIE-CAROLINE LUCAT
Restaurant based in Nîmes, France.
Restaurant refurbishment, new layout new concept around the idea of sharing. A wine cellar with wine wall enhance the space, with a little touch, a secret door is hidden between bottle of French wine.
We revealed the industrial ceiling to give more space and character to the restaurant.
A huge bar link the differents areas where a kitchen is located.
Wood, black metal, leather and velvet, locally sourced driftwood, all together give a warm and charming space where you can share French delicious plate.
