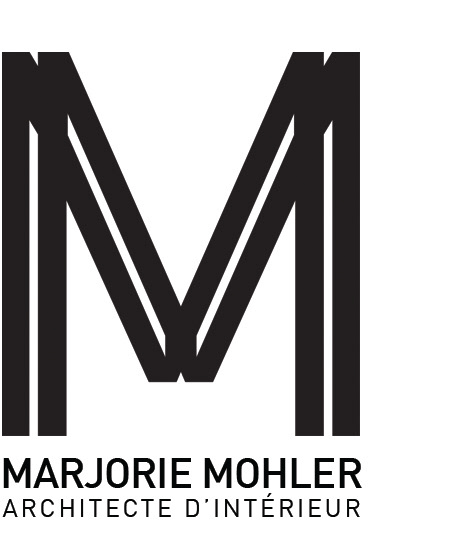RESIDENTIAL - PRIVATE VICTORIAN HOUSE
Company : Foreign Bear Studio
Contract : Freelance Interior Designer
Software : Vectorworks / Sketchup / Cinema 4D / Photoshop
Software : Vectorworks / Sketchup / Cinema 4D / Photoshop
Total Sq Ft : 1,030 (95 Sq M) approx
Refurbishment of a Victorian House in London 95 Sq M
An outstanding three bedroomed, lower ground floor flat
Technical drawings in both 2D and 3D drawing plan / electrical plan of the house, and creation of the kitchen select material and electrical and water connections. Construction site visite.
An outstanding three bedroomed, lower ground floor flat
Technical drawings in both 2D and 3D drawing plan / electrical plan of the house, and creation of the kitchen select material and electrical and water connections. Construction site visite.
Perspective 3D Reception room / Kitchen
Cinema 4D / Photoshop / sketchup / Vectorworks
Existing Plan of Victoria House by H Falahat Design & Management
Project Plan
Sketches Plan and Elevations
Project
Presentation
Reception Room/Kitchen 39' x 17'1 (11.89 x 5.21m)
Dinning room
Hallway 12'7 x 4' (3.84 x 1.22m)
Front Garden 15' (4.57m)
Decked.
Master Bedroom 11'3 x 10'10 (3.43 x 3.30m)
Second Bedroom 10'10 x 7'11 (3.30 x 2.41m)
Third Bedroom 11'3 x 7'8 (3.43 x 2.34m)
Bathroom 6'5 x 5'8 (1.96 x 1.73m)
